MANS
architecture
Mans Architecture was estabilished to express the passion of creating simple, logical, and meaningful spaces
Our Expertise
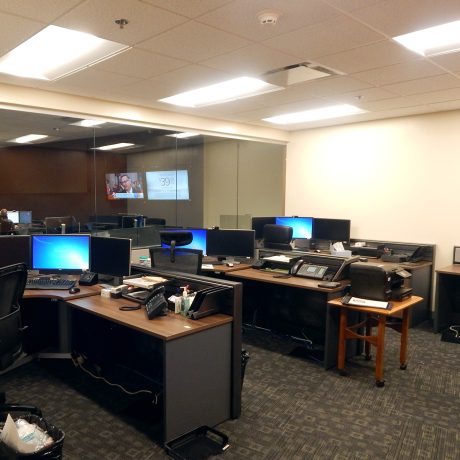
Security Design
Building and site physical security design to protect from pedestrian and vehicular intrusion: crash-rated gates, turnstiles, door credential readers, layered protection measures
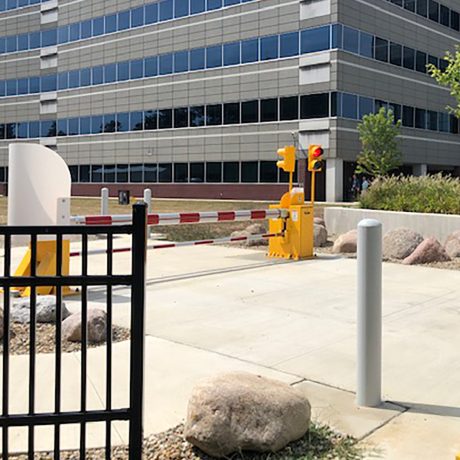
Specialty Design
Design of non-traditional construction methods, using unique building materials for unusual uses: truck scales, dog training facilities, law enforcement and military training facilities
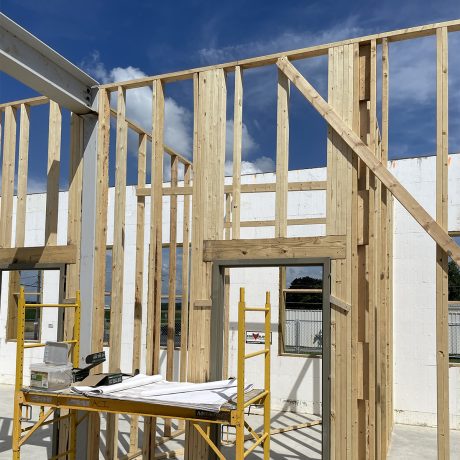
Building Forensics
Site investigation to identify a cause of building envelope failure
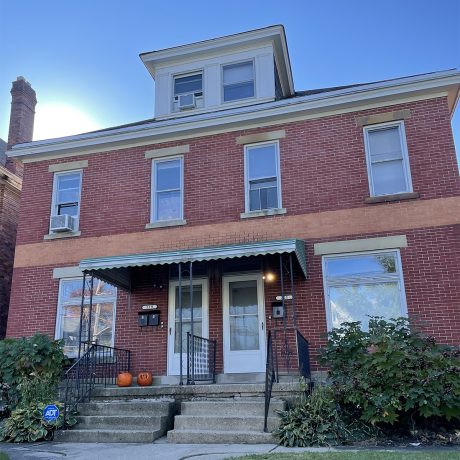
Commercial & Residential
Design of residential (single & multifamily) and commercial structures
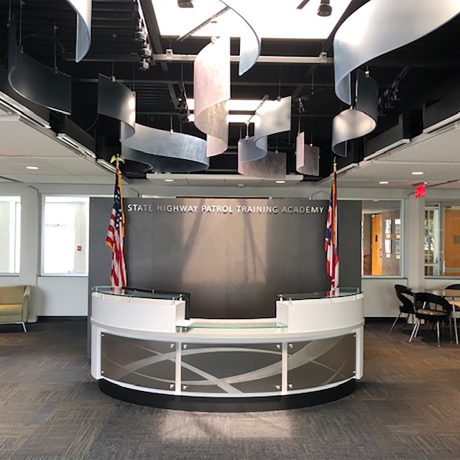
HELLO THERE!
Mans Architecture is a residential & commercial design & research studio focused on implementing sustainability, resiliency, and artistic design features.
Before starting the firm, Anna worked for the local and international design firms and public agencies. She was involved in multiple educational, mercantile, and institutional projects, including Faibanks Elementary School (Milford, Ohio), Shoppes on Fifth (Columbus, Ohio), OSHP New Leadership Wing (Columbus, Ohio), and ODPS DHQ Security Upgrades (Columbus, Ohio). Her practice is founded on research developed by Passive House Institute, U.S. Green Building Council, D.O.E. Energy Star program, and ASIS International. Starting with client’s vision, each project reflects its individual, local, and global contributions.
What Makes Us Stand Out
SUSTAINABLE DESIGN
implements passive-house design standards
BUILDING SCIENCE
delivers superior building functions, healthy and safe environment for the occupants, energy efficiency, and lower utility bills
TECHNICAL APPROACH
clearly communicates the design intent to the builder through drawings
INNOVATIVATION & ART
creates unique solutions for each project
FEATURED RESIDENTIAL PROJECTS
Central College Road Addition, Westerville, Ohio
Completed: 2024
Project included the following:
- Evaluation of the existing site conditions: existing building, solar orientation, and site grading
- Exploration Phase: review of the project program and its visual interpretation
- Providing project renderings
- Development of the construction documents, bidding, bid negotiations
- Construction administration
Medallion Drive Addition, Westerville, Ohio
Completed: 2023
Project included the following:
- Evaluation of the project program and project budget
- Exploration Phase: review of the project program and its visual interpretation
- Providing project renderings
- Development of the construction documents, bidding, bid negotiations
- Construction administration
Victorian Village Remodel
Columbus, Ohio
Completed: 2024
Interior Remodel that created an open floor plan, more specious layout, and contemporary design to complement historical details
New Albany Residence
UNDER CONSTRUCTION -2025
New two-story residence features open floor plan and contemporary design. It includes a master suite, kids’ bedrooms, guest suite, media room, entertainment area, kids play area, and a pool.
Residential Triplex
Columbus, Ohio - ongoing
Mans Architecture developed a residential triplex template that is used in multiple locations around Columbus, Ohio.
Insulated Concrete Forms (ICF) Residence
Columbus, Ohio - 2023
This single story home was built with efficiency and resilience as priorities. It featured ICF construction and micro-rebar that replaced traditional structural reinforcement.
FEATURED COMMERCIAL PROJECTS
OSHP Brook Park Dispatch Room
Columbus, Ohio - 2019
The first phase of the project was to create a new dispatch center in a recently purchased facility. The next two phases slowly enlarged the space to accommodate more consoles.
ACF DX and FCC Expansion and Remodeling
Columbus, Ohio - 2017
The project was a complete remodel of the existing space and added new offices, driver exam testing, waiting areas, custom customer service desks, employee lounge, and finishes were installed. New loose furniture was owner-provided.
EMA Facility Interior Upgrades
Columbus, Ohio - 2019
The project included replacement of toilet partitions, countertops, soap dispensers, hand dryers, and locker room lockers’ powder coating. It addressed mold issues in some of the restrooms and wall reconfiguration to block the view into the restroom from the corridor. Phasing of the project was necessary to accommodate restroom access to the building users.
Summit County Metro-Post
Akron, Ohio - 2018
The project changed the use of the building from educational (daycare) to business. The existing gymnasium was converted into a garage, classrooms into offices, locker rooms, duty room, conference room, and storage. New vestibule with access controls was constructed. Playgrounds were removed and a new privacy fence installed.
OSP Academy Security Upgrades
Columbus, Ohio - 2019
The project provided a new crash-rated security gate to control vehicular access to the property, new concrete site furnishings that act as obstructions to vehicular access, improved site lighting, and tension-fabric canopies for exterior recreation for employees.
OSP Academy Firing Range HVAC
Columbus, Ohio - 2014
The project replaced the existing roof, roof air handling unit, and updated the firing range. The indoor updates included replacement of the damaged steel and plywood ceiling baffles, replacement of the light fixtures to LEDs, and light controls.
Cyber Center Renovation
Columbus, Ohio - 2018
Our executive worked on the project with Horne&King Architects to renovate the existing hub and improve the security systems.
Shipley Site Security Upgrade Phase III
Columbus, Ohio - 2018
The project included upgrades to the facility’s exterior security: crash resistant fencing and bollards were incorporated into the landscaping design to provide an increased level of security. To accommodate the improvements, the visitor parking lot and driveway needed to be demolished.
OSP Academy Heritage Hall and Lobby
Columbus, Ohio - 2014
The project replaced existing ceilings with floating clouds and free form panels. The adjoining museum space had a new honor wall, video wall, information kiosks, and display cabinets installed. Window films were applied to control the amount of light incoming into the space through this South facing elevation.
Fairbanks Elementary School
Milford, Ohio - 2011
Our executive worked with TMP Architecture to provide design and construction administration services for this new building.
Montessori High School
Columbus, Ohio - 2024
The project converted an existing two-story residence into a high school building. The challenge was to make it ADA-compliant while staying on the budget.
Anjaneya Temple
Columbus, Ohio - 2023
This is an ongoing project that is to convert the existing prefabricated metal building on a residential property into a religious gathering space of commercial use.
MANS ARCHITECTURE ON INSTAGRAM...
LET'S TALK
Thanks for visiting. I look forward to hearing from you!
